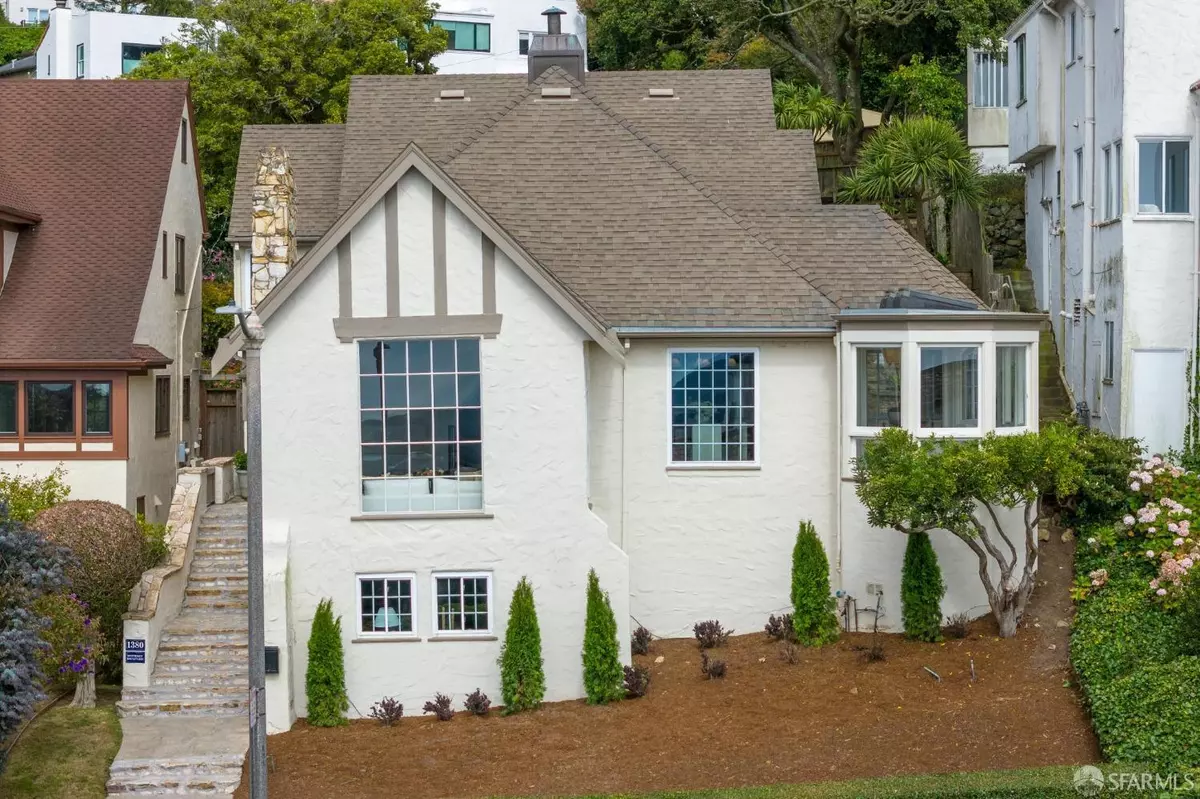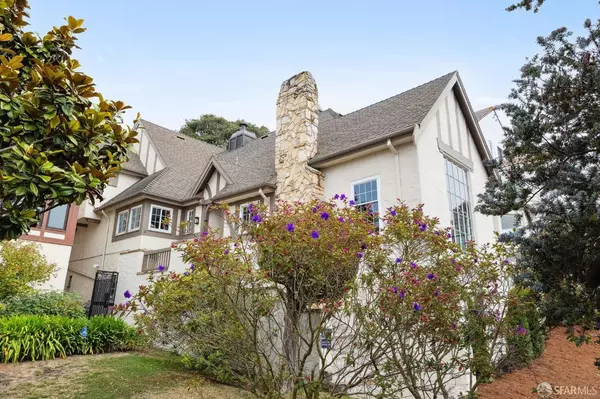$2,700,000
$2,850,000
5.3%For more information regarding the value of a property, please contact us for a free consultation.
1380 Monterey BLVD San Francisco, CA 94127
3 Beds
3 Baths
3,020 SqFt
Key Details
Sold Price $2,700,000
Property Type Single Family Home
Sub Type Single Family Residence
Listing Status Sold
Purchase Type For Sale
Square Footage 3,020 sqft
Price per Sqft $894
MLS Listing ID 424054327
Sold Date 09/26/24
Style English,Traditional,Tudor
Bedrooms 3
Full Baths 3
HOA Fees $2/ann
HOA Y/N Yes
Year Built 1927
Lot Size 8,211 Sqft
Acres 0.1885
Property Description
This distinguished English Tudor home impresses with its distinctive character, open-concept layout, exceptional architectural detail, beautiful garden setting & picturesque views to the Pacific Ocean that are enjoyed from most first floor rooms. Along with three bedrooms & three baths, the house offers a grand formal living room with massive windows, a vaulted open-beam ceiling accented by iron detail, arched entryways & a dramatic stone fireplace. The home's formal dining room, also with massive windows & a sitting room, opens seamlessly to the remodeled Chef's kitchen that features a center island, slab quartz counters, top appliances, pantry cabinetry & separate breakfast room. Completing the first floor is an ensuite bedroom & office/guest suite with private entrance. The lower level offers a large family room with more views & a second fireplace, laundry area & utilities. Situated on a triple size 8,200 sq ft lot, you'll enjoy a fenced backyard with deck, patio, lawn, professional landscape & large two-car garage. Other special features: inlaid oak floors, walk-in closets, accessible attic & multiple storage areas. Just outside the portals of St Francis Wood, the home is convenient to West Portal Village, Stonestown Galleria, excellent local schools & 280/101 Freeways.
Location
State CA
County San Francisco
Area Sf District 4
Rooms
Basement Full
Dining Room Formal Room
Interior
Interior Features Cathedral Ceiling(s), Formal Entry, Beamed Ceilings, Storage
Heating Central, Fireplace(s), Natural Gas
Flooring Carpet, Simulated Wood, Tile, Wood
Fireplaces Number 2
Fireplaces Type Family Room, Gas, Living Room, Stone, Wood Burning
Fireplace Yes
Window Features Bay Window(s),Dual Pane Partial,Screens,Skylight(s)
Appliance Dishwasher, Disposal, Gas Cooktop, Gas Plumbed, Microwave, Dryer, Washer
Laundry In Basement
Exterior
Garage Spaces 2.0
Utilities Available Natural Gas Connected
View Garden, Ocean
Total Parking Spaces 4
Private Pool false
Building
Lot Description Auto Sprinkler F&R, Curb(s), Garden, Greenbelt, Landscaped, Landscape Front, Low Maintenance, Private, Street Lights
Story 3
Sewer Public Sewer
Water Public
Architectural Style English, Traditional, Tudor
New Construction Yes
Others
Tax ID 3046032
Read Less
Want to know what your home might be worth? Contact us for a FREE valuation!

Our team is ready to help you sell your home for the highest possible price ASAP


GET MORE INFORMATION
- San Francisco, CA
- San Jose, CA
- Oakland, CA
- Berkeley, CA
- Mountain View, CA
- Palo Alto, CA
- Fremont, CA
- Pleasanton, CA
- Sacramento, CA
- Vallejo, CA
- Tracy, CA
- Daly City, CA
- Antioch, CA
- Hayward, CA
- San Leandro, CA
- Livermore, CA
- Fairfield, CA
- Vacaville, CA
- San Meto, CA
- Walnut Creek, CA
- San Rafael, CA
- Concord, CA
- Danville, CA
- Benicia, CA
- Suisun City, CA
- Dixon, CA
- Dublin, CA
- Alameda, CA
- Orinda, CA
- Lafayette, CA




