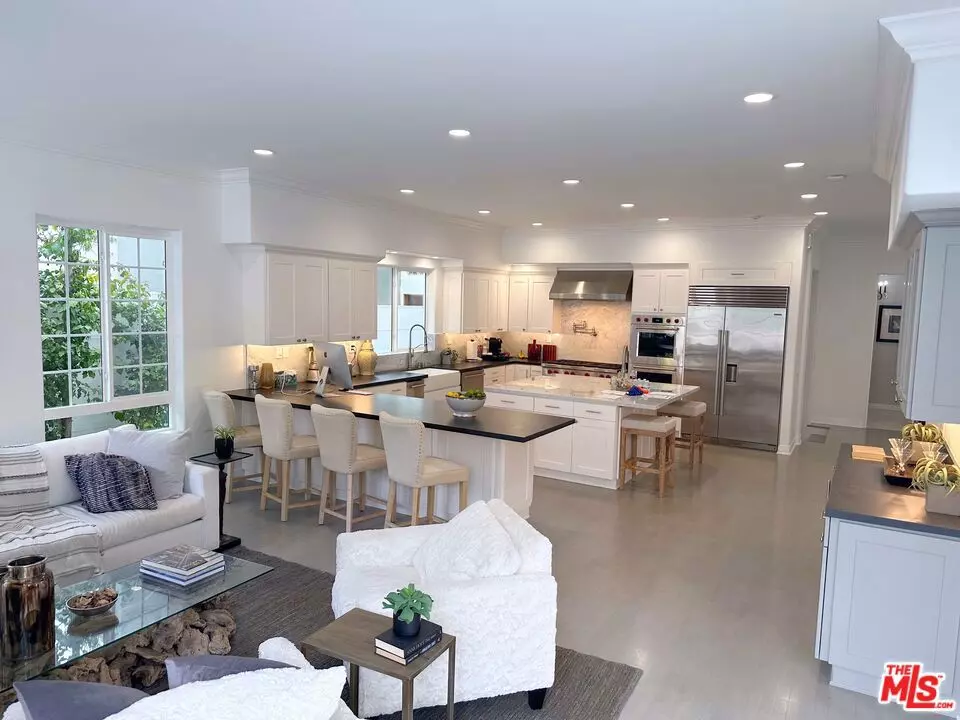
723 10th ST Santa Monica, CA 90402
7 Beds
6 Baths
5,658 SqFt
OPEN HOUSE
Sun Nov 24, 1:30pm - 3:30pm
UPDATED:
11/23/2024 11:41 PM
Key Details
Property Type Single Family Home
Sub Type Single Family Residence
Listing Status Active
Purchase Type For Sale
Square Footage 5,658 sqft
Price per Sqft $1,060
Subdivision North Of Montana Avenue On 10Th Street
MLS Listing ID 24466601
Bedrooms 7
Full Baths 6
Construction Status Updated/Remodeled
HOA Y/N No
Year Built 1991
Lot Size 7,514 Sqft
Lot Dimensions Assessor
Property Description
Location
State CA
County Los Angeles
Area C14 - Santa Monica
Zoning SMR1*
Rooms
Basement Sump Pump
Interior
Interior Features Beamed Ceilings, Breakfast Bar, Ceiling Fan(s), Crown Molding, Cathedral Ceiling(s), Separate/Formal Dining Room, Eat-in Kitchen, High Ceilings, Multiple Staircases, Open Floorplan, Pull Down Attic Stairs, Recessed Lighting, Storage, Sunken Living Room, Two Story Ceilings, Bar, Attic, Jack and Jill Bath, Walk-In Pantry, Walk-In Closet(s)
Heating Central, Forced Air, Fireplace(s), Natural Gas
Cooling Central Air, Dual, Electric
Flooring Carpet, Wood
Fireplaces Type Family Room, Gas, Living Room, Primary Bedroom
Equipment Air Purifier
Furnishings Furnished Or Unfurnished
Fireplace Yes
Appliance Built-In, Double Oven, Dishwasher, Electric Oven, Gas Cooktop, Disposal, Microwave, Refrigerator, Range Hood, Self Cleaning Oven, Trash Compactor, Vented Exhaust Fan, Dryer, Washer
Laundry Inside
Exterior
Exterior Feature Rain Gutters
Garage Door-Multi, Garage, Permit Required, Private, Side By Side, Storage
Garage Spaces 2.0
Garage Description 2.0
Fence Stucco Wall, Vinyl
Pool Heated, In Ground, Private, Waterfall
Community Features Gated
View Y/N No
View None
Accessibility Customized Wheelchair Accessible, Accessible Doors, Accessible Hallway(s)
Porch Concrete, Front Porch
Attached Garage No
Total Parking Spaces 2
Private Pool Yes
Building
Lot Description Back Yard, Front Yard, Lawn, Landscaped, Yard
Faces West
Story 3
Entry Level Three Or More
Foundation Slab
Sewer Other, Sewer Tap Paid
Water Public
Architectural Style Mediterranean
Level or Stories Three Or More
New Construction No
Construction Status Updated/Remodeled
Others
Senior Community No
Tax ID 4280024021
Security Features Carbon Monoxide Detector(s),Fire Detection System,Gated Community,Smoke Detector(s)
Financing Cash,Private,Seller Financing
Special Listing Condition Standard


GET MORE INFORMATION
- San Francisco, CA
- San Jose, CA
- Oakland, CA
- Berkeley, CA
- Mountain View, CA
- Palo Alto, CA
- Fremont, CA
- Pleasanton, CA
- Sacramento, CA
- Vallejo, CA
- Tracy, CA
- Daly City, CA
- Antioch, CA
- Hayward, CA
- San Leandro, CA
- Livermore, CA
- Fairfield, CA
- Vacaville, CA
- San Meto, CA
- Walnut Creek, CA
- San Rafael, CA
- Concord, CA
- Danville, CA
- Benicia, CA
- Suisun City, CA
- Dixon, CA
- Dublin, CA
- Alameda, CA
- Orinda, CA
- Lafayette, CA




